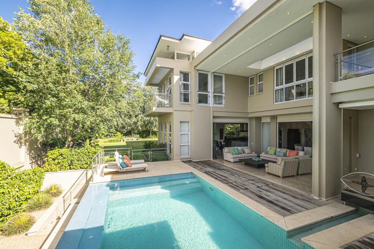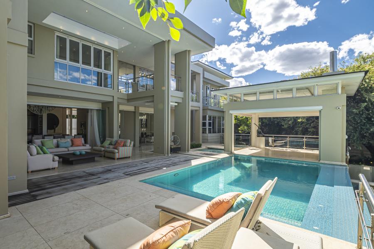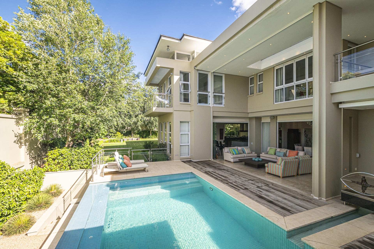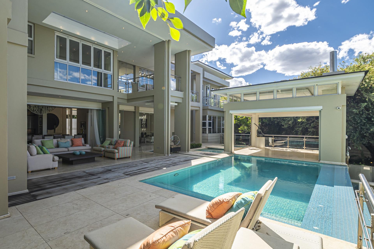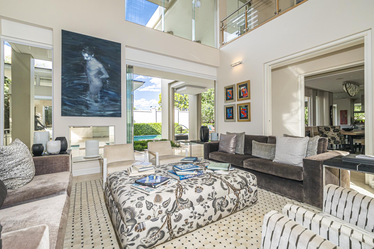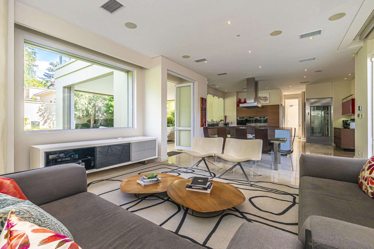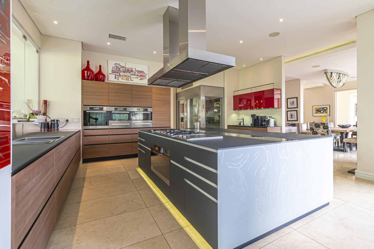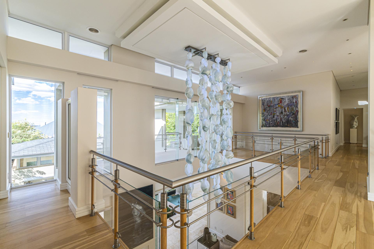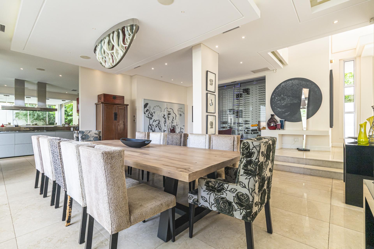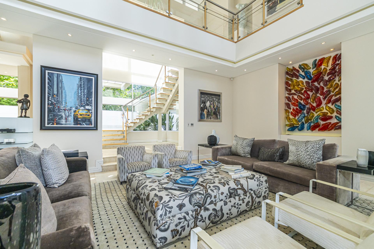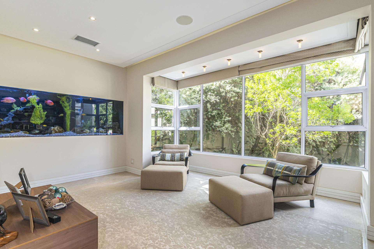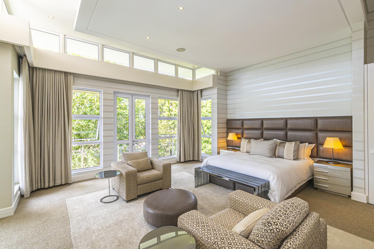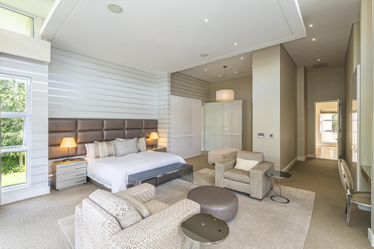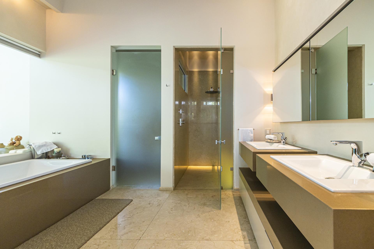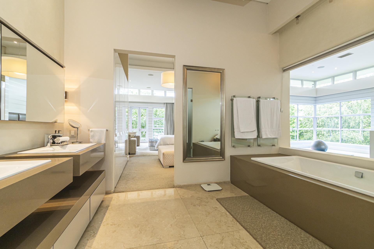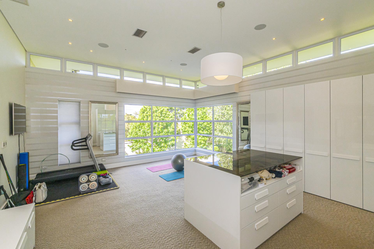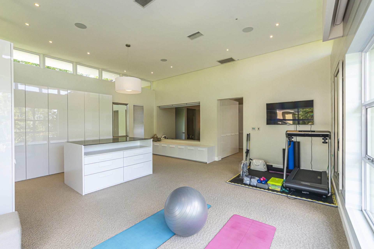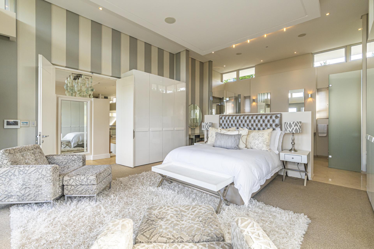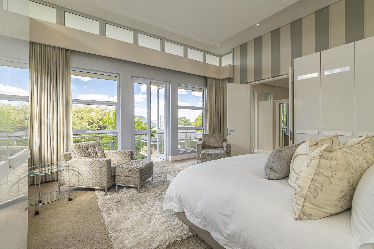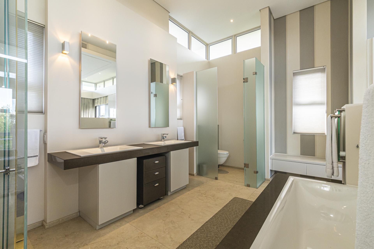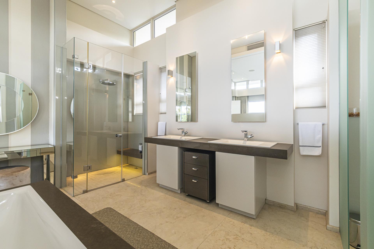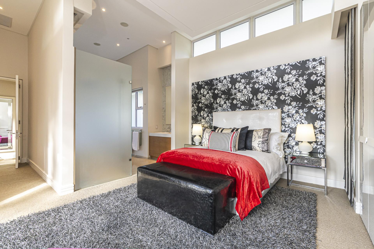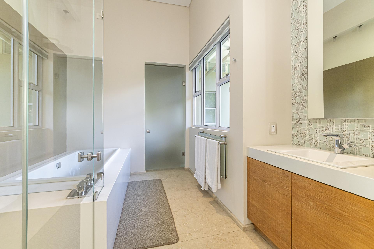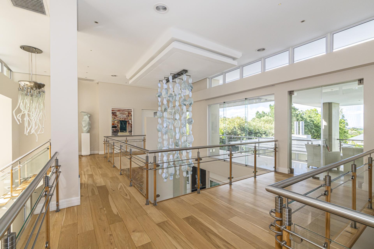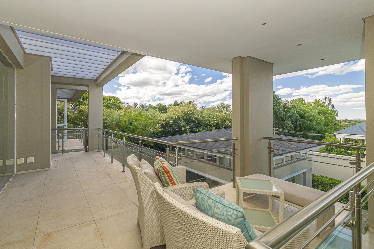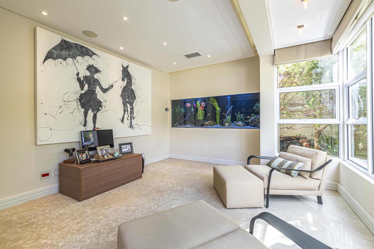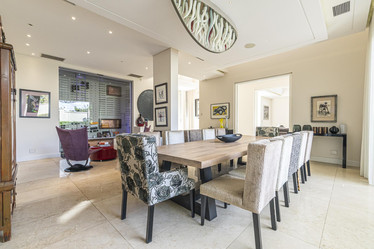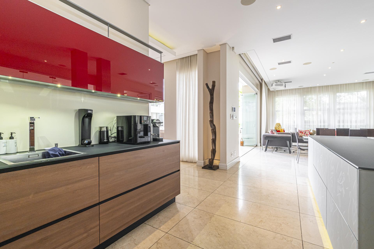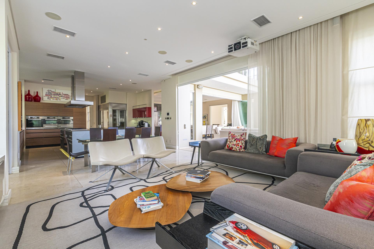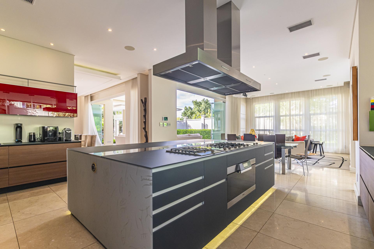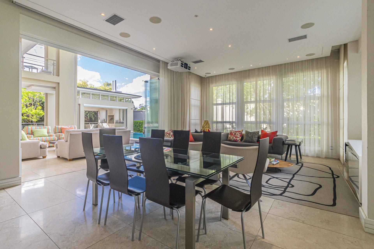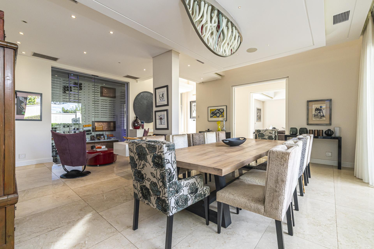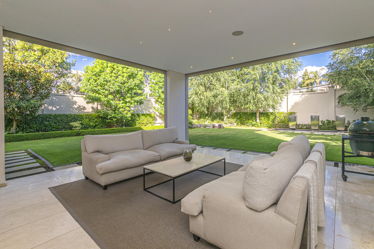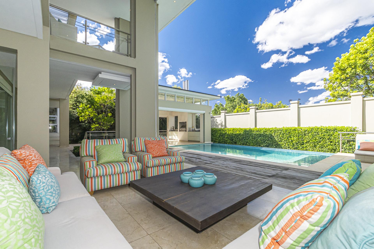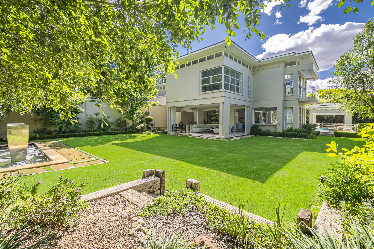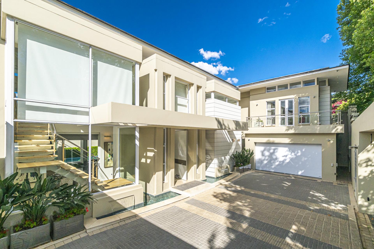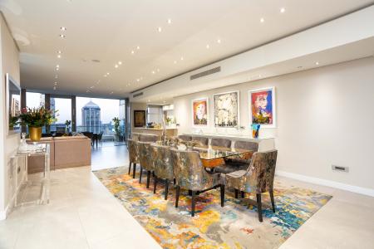A Haven for Entertaining and Relaxation with Effortless Indoor-Outdoor Flow
Nestled within an exclusive, double-boomed, and guarded road, this residence epitomizes contemporary luxury and sophisticated functionality. Designed for the entertainer, the home’s sprawling layout merges exquisite architectural details with open-plan spaces, creating seamless indoor-outdoor living. Every aspect of this property is crafted for elegance and self-sufficiency, offering a sanctuary that balances privacy with the ideal setting for gatherings of any size.
At the heart of the home lies a culinary masterpiece: an imported Italian Valcucine kitchen, complete with sleek glass countertops, a striking glass island, and maple cabinetry. Highlights include a spacious walk-in cool room and freezer, double integrated dishwashers, and a dedicated coffee station to cater to the most discerning tastes. An attached scullery and pantry provide added functionality, while the open layout leads to a formal dining area and a double-volume lounge adorned with David Reade chandeliers, underscoring the home’s grandeur. A family TV room with a projector and drop-down screen offers a perfect space for movie nights or lively sports gatherings.
The outdoor spaces are equally impressive, featuring a luxurious pavilion with a Valcucine braai area, bar unit, and integrated fridge, ideal for hosting. Shaded patios with automated blinds provide year-round enjoyment, with lounging spaces by the sleek glass-tiled pool and opportunities for al fresco dining amidst meticulously landscaped gardens. A serene study overlooks a koi pond and garden and includes a custom-built fishtank, making it an ideal work-from-home setting. Upstairs, four spacious en-suite bedrooms each boast imported Olivieri wardrobes, Caesarstone and marble finishes, and Bette sanitary ware. The main suite is a private retreat with dual dressing rooms, a lounge, and an adjacent gym, accompanied by a pyjama lounge and kitchenette for added convenience. Smart automation systems manage lighting, curtains, and blinds throughout, while a SONOS surround sound system enhances the atmosphere, indoors and out.
This residence is an off-the-grid marvel, with a 10,000-liter borehole water storage system (filtration-equipped) and an additional 6,000-liter domestic tank, ensuring water independence. Solar power, supported by an SMA off-grid solution and automatic backup generator, keeps the home fully sustainable. Additional features include central air-conditioning, water-based underfloor heating, and a centralized vacuum system. The property includes dual double garages with extensive storage space, double full staff quarters with private outdoor areas, and a variety of water features and koi ponds, further enhancing the tranquility of the home. Located near prominent schools, shopping centers, places of worship, and major highway routes, this residence offers unmatched convenience and security.
Illovo, one of Johannesburg's most desirable suburbs, offers upscale living with a vibrant lifestyle. Positioned between Sandton and Rosebank, Illovo provides easy access to commercial hubs, shopping, and dining, making it a popular choice for professionals and families. Residents enjoy a cosmopolitan atmosphere, with trendy cafes, renowned restaurants, and recreational options like the prestigious Wanderers Club and golf course nearby. Its centrality, paired with its refined character, makes Illovo a highly sought-after address for those seeking elegance and convenience in Johannesburg.
Rates & Taxes: R7,276
Offers from: R25 million
-
Tenure
Freehold
