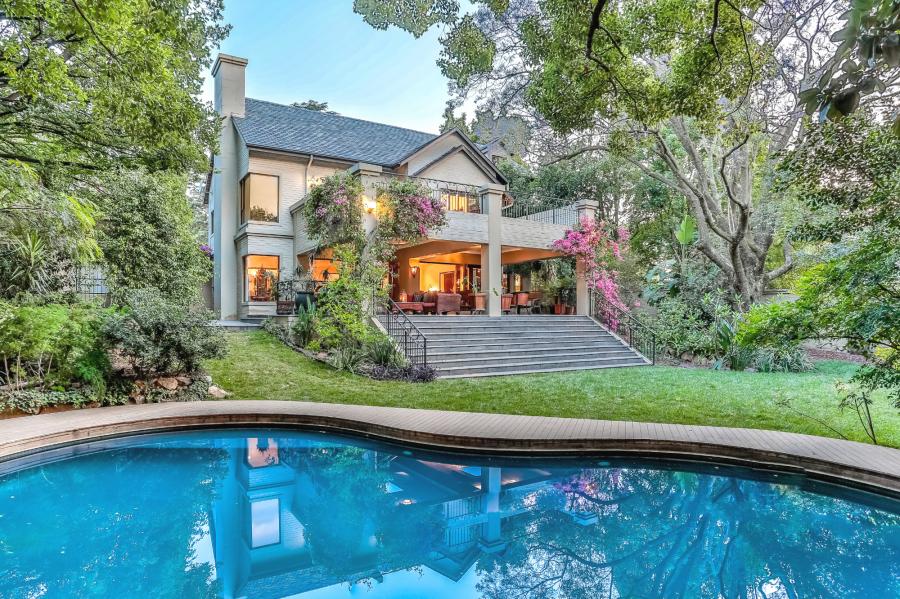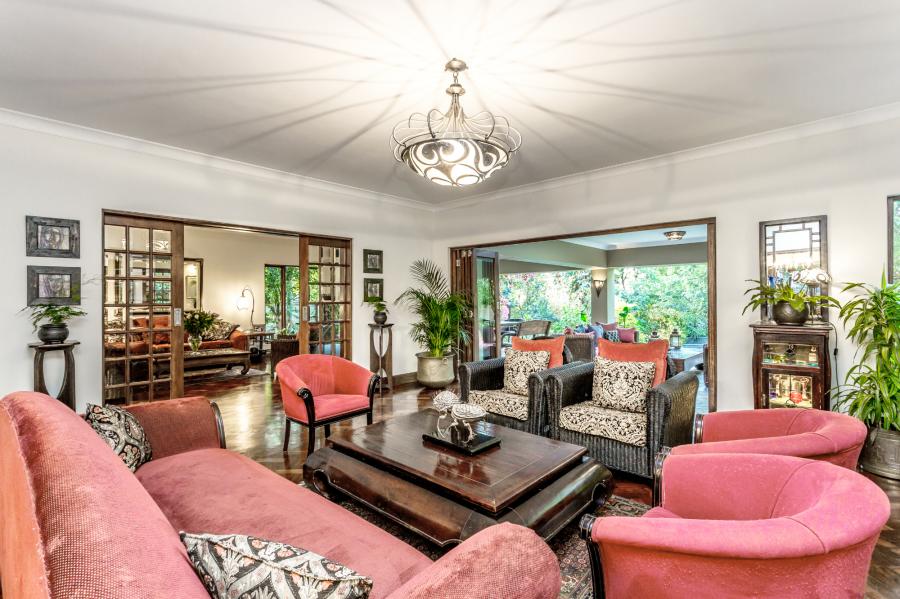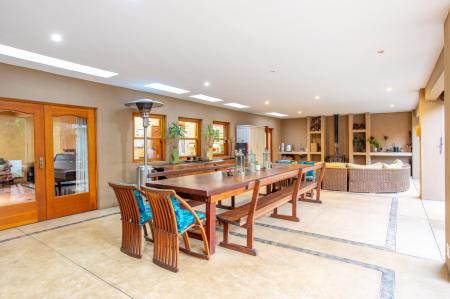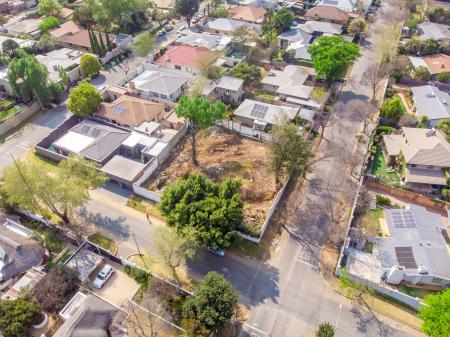Welcome to a haven of tranquillity and timeless elegance
Upon entering the majestic foyer of this impeccable home, an air of sophistication and grace envelops you. The grandeur of the wooden staircase and double-volume ceilings sets the tone for the beauty that awaits within.
Recently rejuvenated parquet flooring effortlessly guides you through the lower level, leading to the dining area through one doorway and the first lounge through the other. The private-style dining room seamlessly flows into the kitchen, where cherry wood cupboards and black granite tops harmoniously blend. Modern conveniences, such as an electric HOB and a gas wok stove, transform cooking into a pleasure, while a private courtyard off the kitchen offers a tranquil escape.
The first lounge, adorned with a gas fireplace and handcrafted light fixtures, opens onto a covered patio through stacking wooden doors. With a corner window framing the lush garden, this space becomes an inviting formal lounge, perfect for both relaxation and engaging discussions. A second, less formal lounge, designed as a cozy TV retreat, opens to the patio, creating a seamless blend of indoor and outdoor living. The patio, stretching the length of the home, provides a covered sanctuary elevated from the garden below, offering space for both dining and lounging.
Descending to the lower level, a private guest bedroom opens to the patio, ensuring privacy and a connection to the outdoors. A guest bathroom with a shower, along with two storage rooms, adds to the convenience of this meticulously planned home.
Ascending the wooden staircase, a landing area overlooks the entrance hall, adding a touch of grandeur to the upper level. The generously proportioned main bedroom boasts double wooden doors opening onto a balcony overlooking the picturesque garden. A walk-in dressing room, with ample space and solid wood cupboards, leads to a spacious en-suite bathroom with a shower and a luxurious bath. The second bedroom, equally spacious, offers its own en-suite bathroom and shares the same breathtaking view. The third bedroom, facing the front of the home, features a private balcony and an en-suite bathroom. An attic on the third level, with exposed roof beams, offers a versatile space for a study, art room, or kid's games area, providing an elevated view over the garden.
Outside, the garden is a sanctuary of complete privacy, featuring a variety of plant and tree life. A decked pool area invites relaxation, with space for both dining and lounging. A built-in braai enhances the outdoor experience, while a private fire-pit area, surrounded by trees, invites cozy evenings beneath the stars. In the front, a double carport and additional parking space provide convenience. Two outbuildings add allure—a versatile space for a flatlet or domestic/staff accommodation which can also be utilised as an office, and an open studio-style room with a cloakroom, kitchenette, and separate room for a work-from-home option or income-generating cottage. Recently painted and restored, this home radiates character with enduring charm, making it not just a home but a true sanctuary—a place where tranquility and elegance intertwine to create an enchanting retreat.
Rates/Taxes: R2 575
-
Tenure
Freehold








































