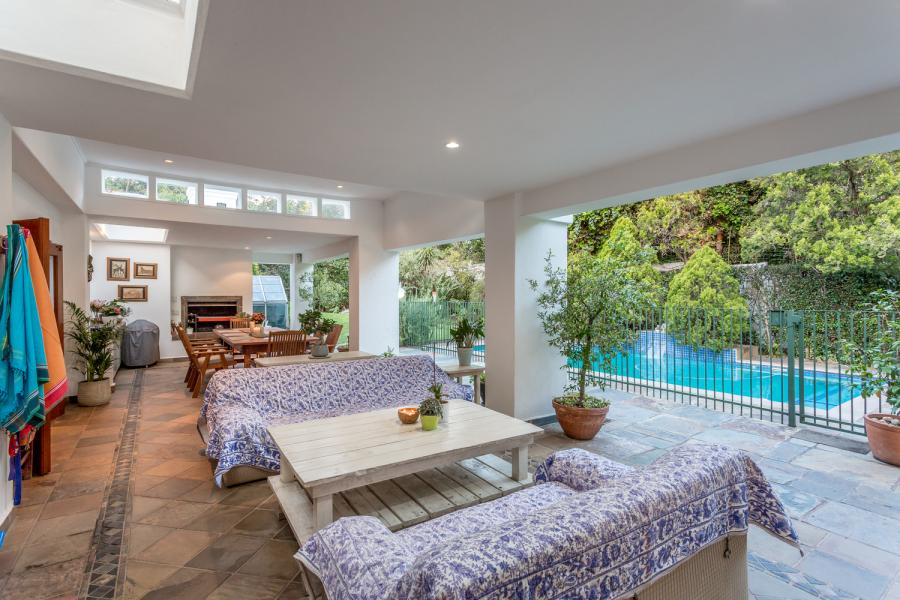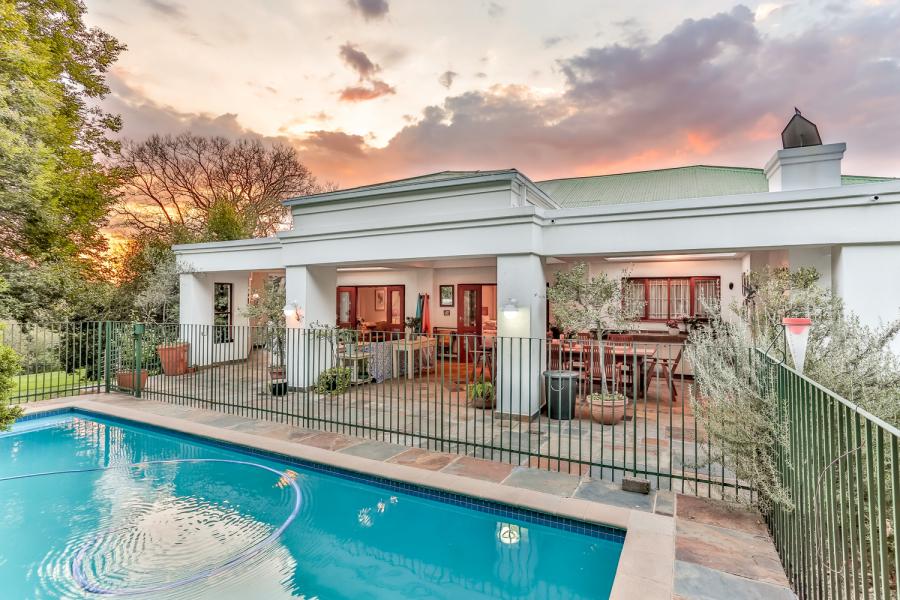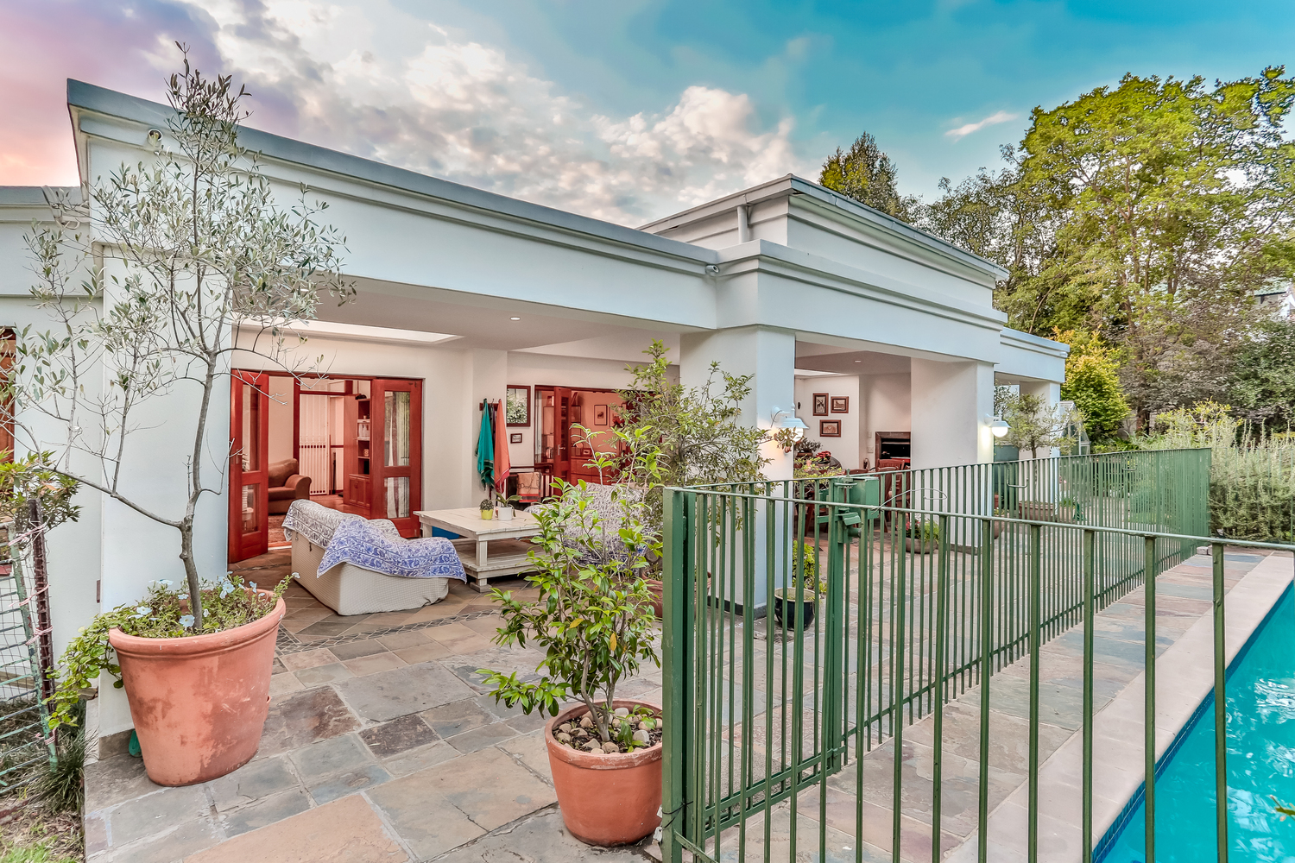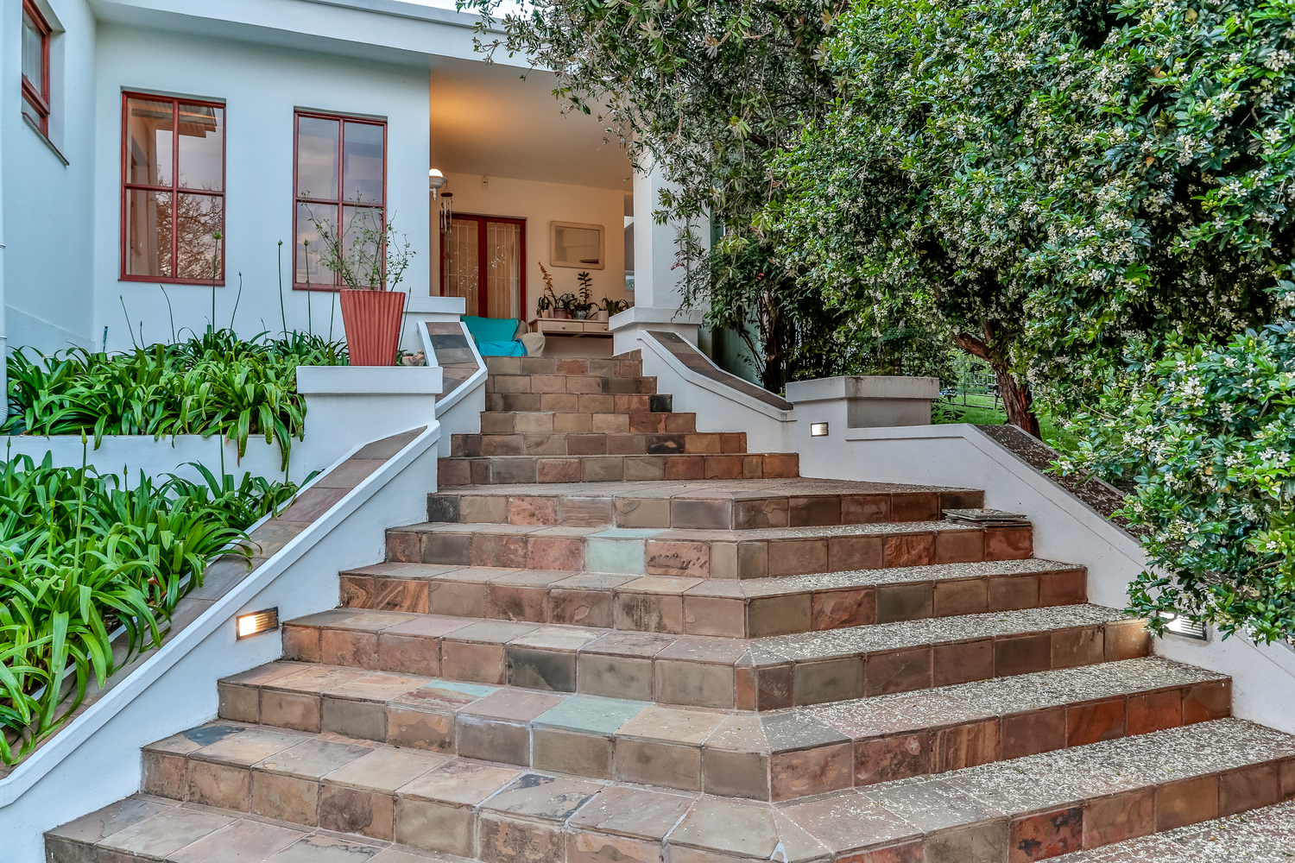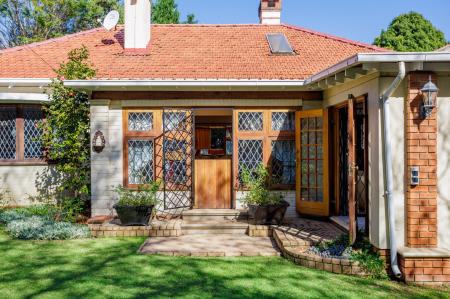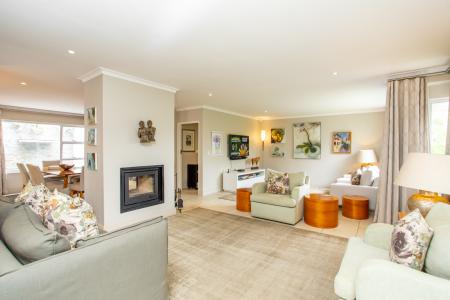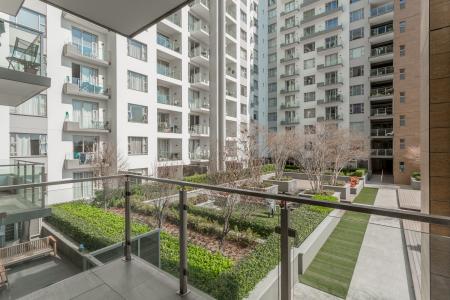Situated beyond an imposing entrance gate, this property offers a stately introduction with a sweeping staircase leading from the driveway to the entrance hall on the left and an entertainment veranda on the right. The covered veranda stands as the centrepiece of the home, comprising a lounge area, dining space, and a braai area, all overlooking a pool with a water fountain and surrounded by a variety of trees and plants, meticulously arranged over the past two decades.
The interior of the home boasts original pressed ceilings and solid wood floors in the living areas. Moving through the entrance hall, one finds the main lounge, featuring a gas fireplace and double doors opening to a balcony, offering a vantage point for observing the sunset. Double doors from the lounge lead to a private dining room with a chandelier, which, in turn, opens to a patio with a water fountain—an ideal setting for outdoor dining. The dining room is adjacent to the kitchen, expanded and renovated with shaker cupboards, granite countertops, a gas hob, and an ample counter workspace, including a centre island and a separate scullery area. A prolonged passageway connects to the four bedrooms of the home. The main bedroom is spacious, featuring a walk-in closet and an en-suite full bathroom with a closet toilet. The room nearest to the living areas serves as a private TV room, with double doors leading to the entertainment patio, as does the second bedroom. The third bedroom, adjacent to the main, also opens to the northern private patio through double doors. The second bathroom services the remaining bedrooms, having been completely renovated with a freestanding bath, Mediterranean-inspired mosaic tiles, and finishes. It also includes a separate guest toilet.
A separate guest wing, accessible from the main lounge, encompasses an open-plan lounge and bedroom area, a kitchen area, and a bathroom. This section also opens to the dining room patio, providing an independent entrance to the main home. The property includes landscaped and manicured gardens, developed over two decades to feature a diverse range of plant and tree life. Staff quarters are situated at the back of the home, and there are four garages with a long driveway offering ample off-street parking. Notably, there is an opportunity to subdivide the land.
In summary, this property offers a combination of functional elegance and practicality. The exterior is marked by a meticulously arranged garden and a central veranda for outdoor living, while the interior features original details, an extended and modernized kitchen, and well-appointed bedrooms. The separate guest wing adds versatility, and the prospect of subdividing the land provides an additional dimension to this well-rounded offering.
-
Tenure
Freehold
