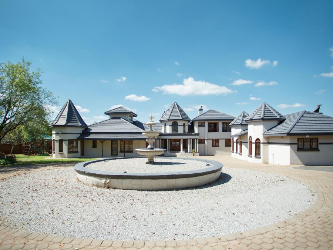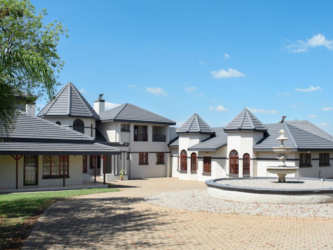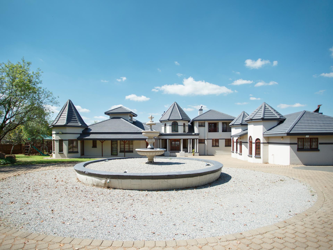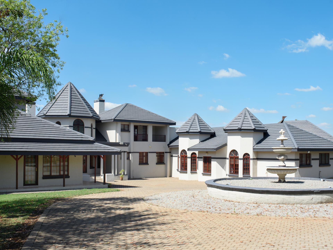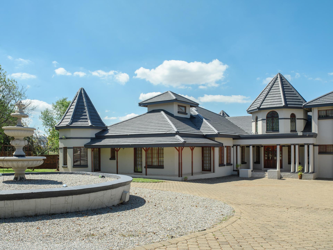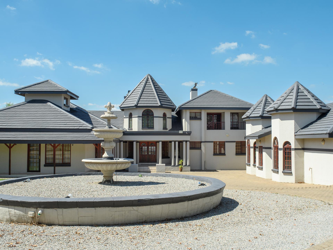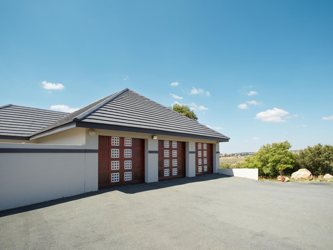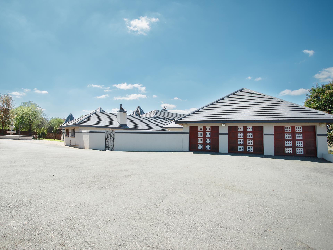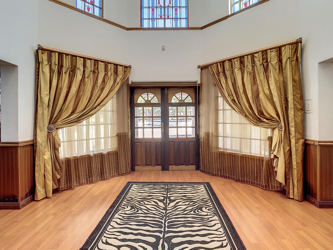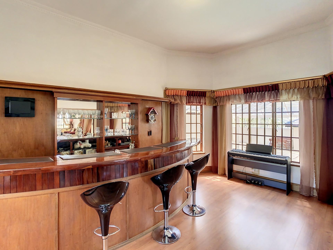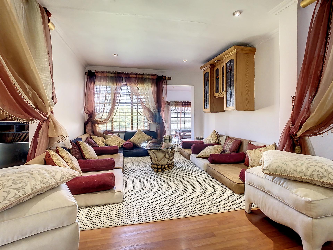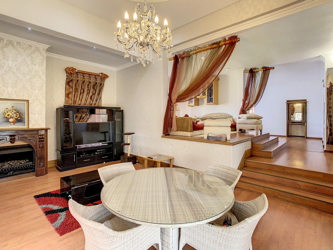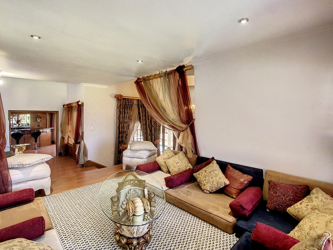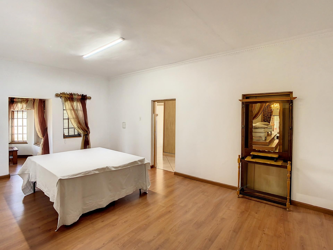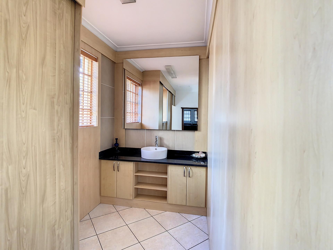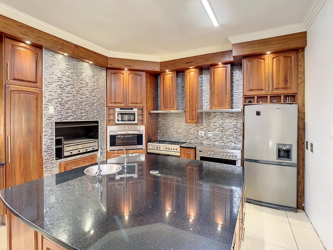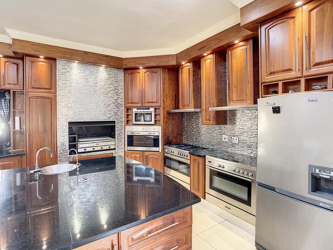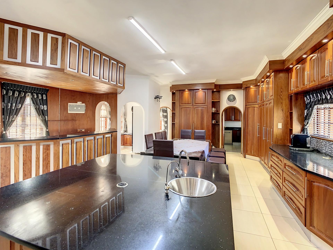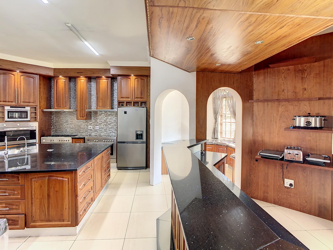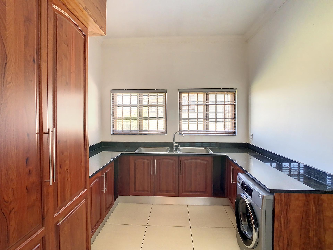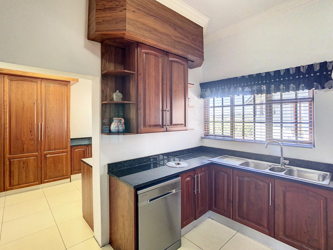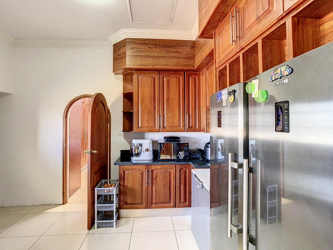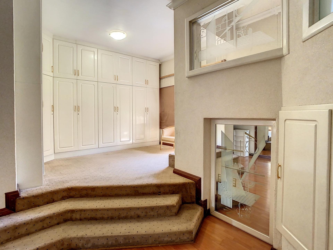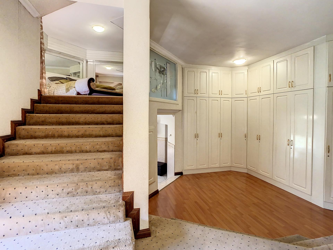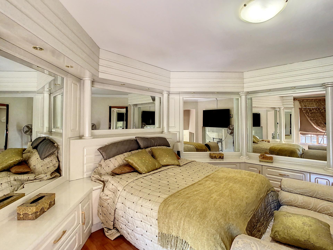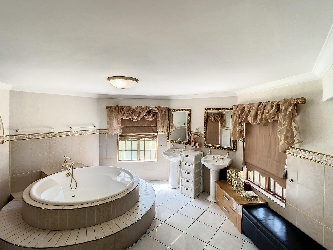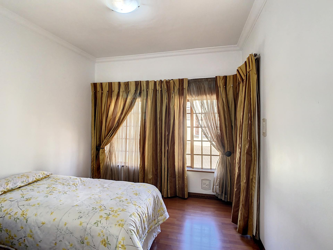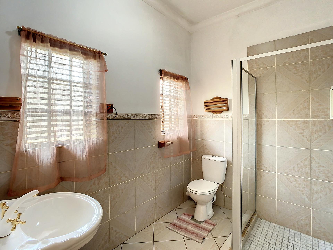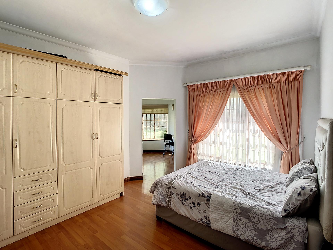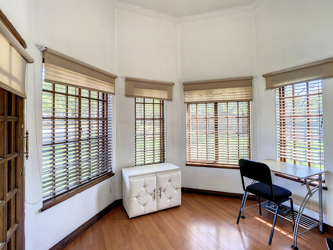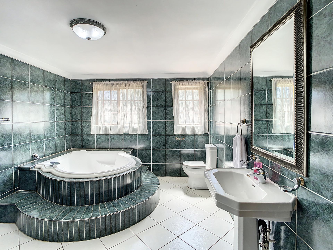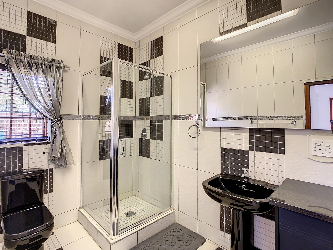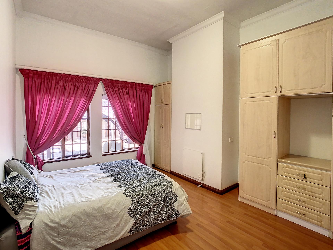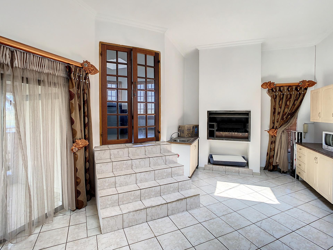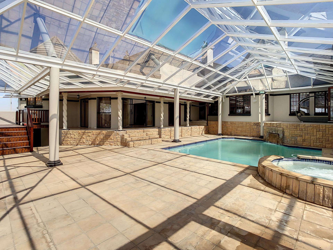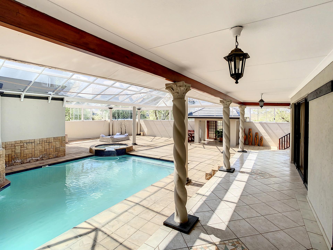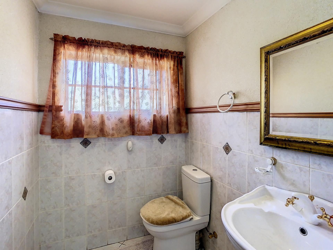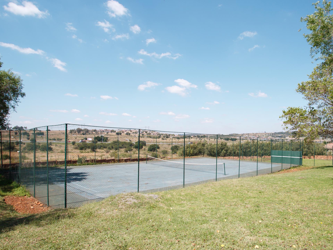A Tudoresque Delight in Cornwall Hill Country Estate.
Fine and Country welcomes you to a largely expansive home which has been a much-loved haven to a wonderful family for many years.
With many memories made along the way, the children have all grown up, left the nest, and the time has come for Mum and Dad to nurture their new chapter.
The entire extent of the property is 8697 square metres, of which 1230 square metres is underroof and forms the actual home.
The living areas upon entering the home, are plentiful. A grand and larger than double volume entrance hall with leadlight windows, gives access to a sociable reception room, in which to greet guests upon arrival. This then flows into a unique Arabian themed lounge, an adjacent and more informal second lounge with fireplace, and dining room. A convenient and practical extension of the dining area lends towards seating space for children to join family gatherings, or that of a quiet study zone. The dining area has a separate washroom, which leads into the kitchen space. This exclusively designed kitchen has a dining area, a central island large enough to cater for functions, with cupboards surrounding the entire island. The quartz countertop complements the fitted Rosewood kitchen. The variety of built in ovens range from a fully electric oven, a complete gas oven, both with extractor fans, an eyelevel oven, and a built-in gas barbeque for wintery days. An expansive serving area, with two seatings spots, one on either side, adds to the authenticity of the home. A massive scullery flows from the kitchen, and houses freezers, fridges and a dishwasher. From here, the laundry is present with additional deep double sinks, quartz counter tops and storage space. An indoor braai room and a separate study are well positioned at the end of the living areas. The braai room leads out to the indoor sanctuary (299 sq.mtrs) consisting of a heated pool and jacuzzi, with ample space for functions to be held. A beautifully elevated deck boasts uninterrupted views of the tennis court, soccer field and surrounds. A change room with shower, basin and toilet, is discreetly positioned on a lower level for guests.
The home consists of 6 bedrooms, of which two offer en-suite bathrooms. Two bedrooms make use of a bathroom. These two bedrooms have exit doors to the front garden. The third bedroom has an en-suite bathroom consisting of a shower, basin and toilet. Ample storage and a study nook, private lounge and door leading to the garden. The fourth, fifth and sixth bedrooms have a communal bathroom with shower, basin and toilet. The sixth bedroom offers spectacular views over the children’ recreational area and has a fitted jungle gym. There is a gym room that can alternatively be utilised as a private lounge, pyjama lounge or study. The master bedroom is elevated above a full bathroom and has two sections to a grand walk-in closet. A door exits to the outdoor pool area, with a balcony to soak up the expanse of the indoor recreational facilities.
Features:
Guest toilet
Automated garaging for 6 vehicles with direct access into the home.
Full staff accommodation
Tennis court
Soccer field
Courtyard
Solar geysers
For further enquiries, schedule a private viewing.
-
Tenure
Freehold
-
Magdaleen Erasmus Principal Property Practitioner | Registered with the PPRA +27 82 775 3082 Email me
