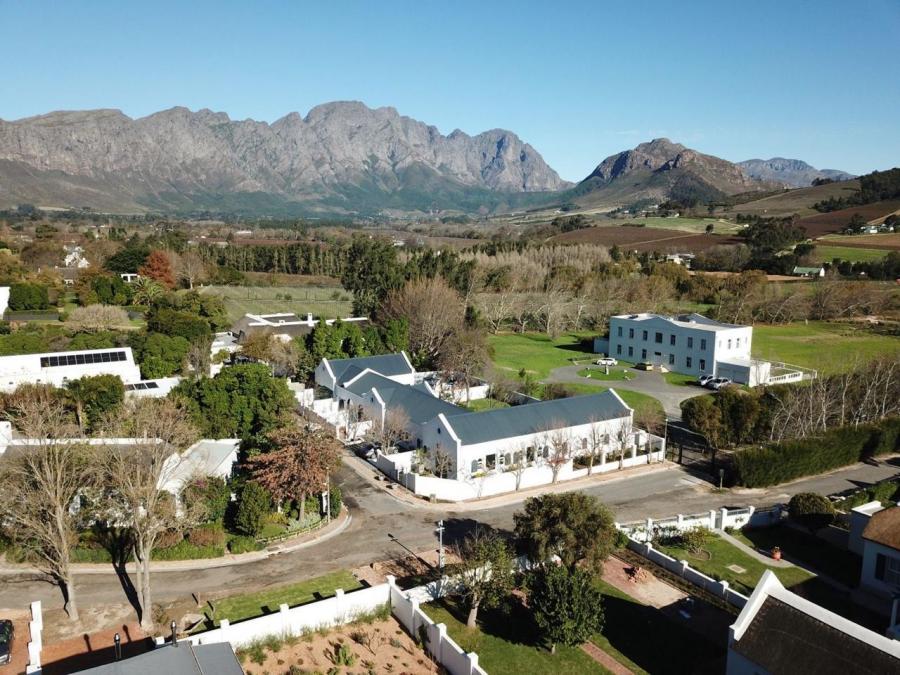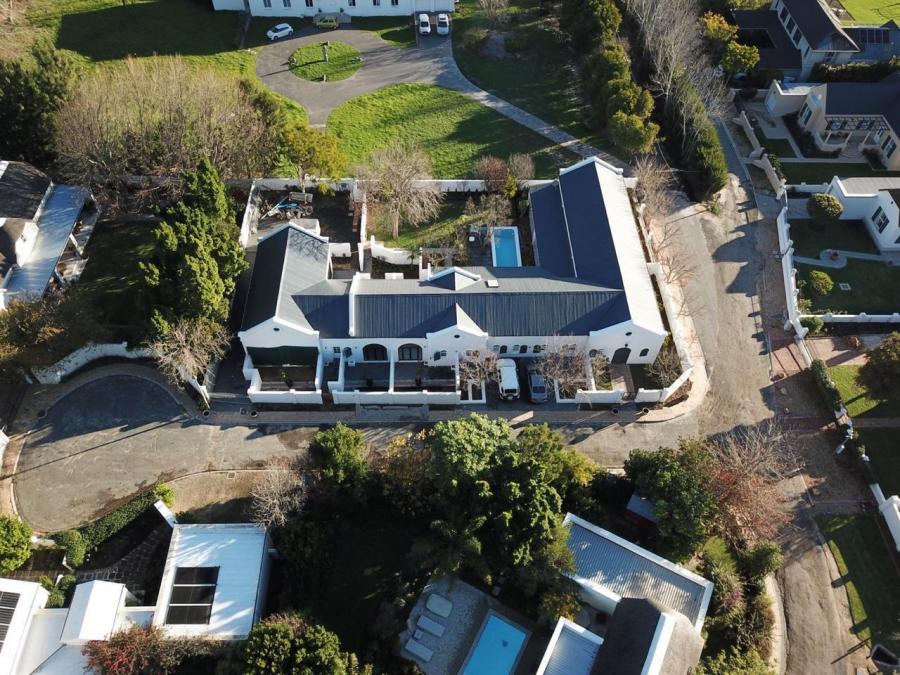Six bedroom Village Home
A perfect blend of Cape Vernacular architecture complemented by the highest quality contemporary finishes and breathtaking landscaped gardens, this property has so much to offer.
Enter the main house through a pair of large stable front doors into a double-volume lounge and dining room with the sense of light and space enhanced by the numerous arched sash windows, and leading through to a separate media room/study. The central kitchen boasts state of the art appliances, with excellent flow out to the covered patio and pool area. The main bedroom is very generously proportioned with a large separate dressing room and bathroom, the second bedroom has its own en-suite bathroom/dressing room and the third en-suite has a separate entrance ideal for guests. Also included is a practical home office with generous workstation.
The south wing includes two new large luxurious bedrooms with generously tall doors on either side, each flowing onto a separate private courtyard garden. A wonderful 103 sq m self contained luxurious flat has been added as a second dwelling with very large en-suite bedroom, lounge and dining area and a separate kitchen. Each of these three units has its own private access making it ideal for guest accommodation. On the first floor is a 50 sqm loft room ideal as an office or staff quarters or a seventh bedroom. The service area includes a laundry, store and drying yard.
The garden is lush with greenery and thriving plants thanks to the nutrient rich soil, abundant water-supply and state of the art irrigation system. There is an interesting selection of well-established trees creating a kaleidoscope of colour during the seasons. Water is plentiful courtesy of an active borehole. Also includes 7 off- street parking bays. Erf size 1402 sq m. Early viewing highly recommended
-
Tenure
Freehold




